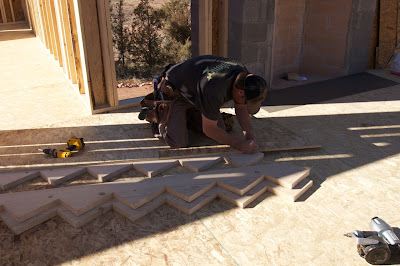The crane picked up each of the trusses like they were "toothpicks."
It took three hours to place all of the trusses. Without the crane it would have taken days.
Cooper comes out to the build site every day. We go for walks to keep him entertained. He doesn't like the sound of the generators or the pneumatic hammers.
Pat and Brent each took an end and Matt got the middle to secure the trusses to the walls.
Matt stabilized them at the peak.
All the trusses are placed and work will continue to add blocking to make sure everything is level and true.
On your left is the master bedroom. The great room/kitchen is in the middle. On the end is the mud room, office and garage.



















































